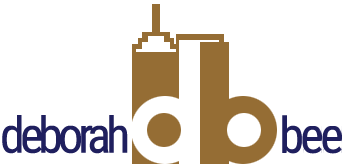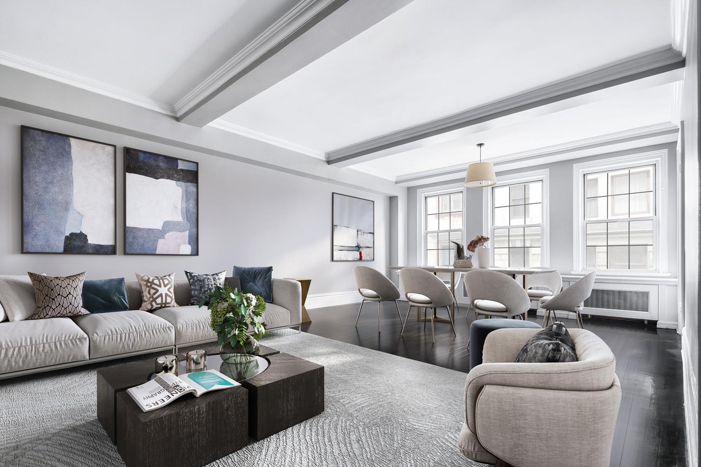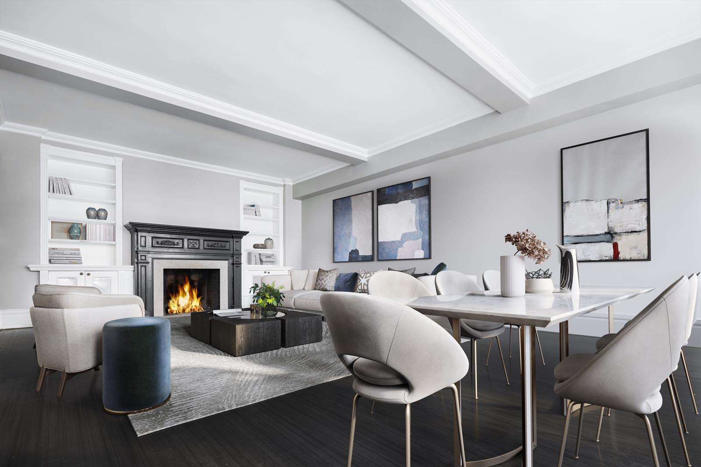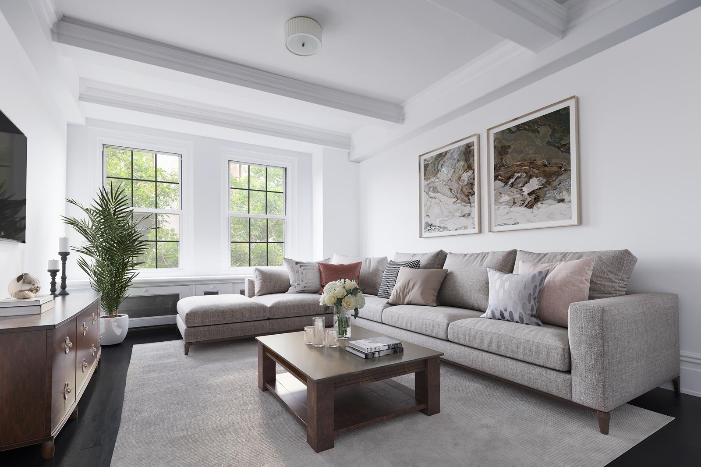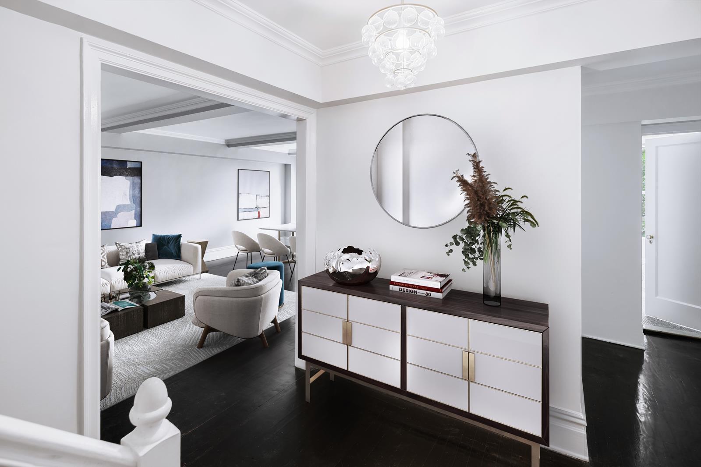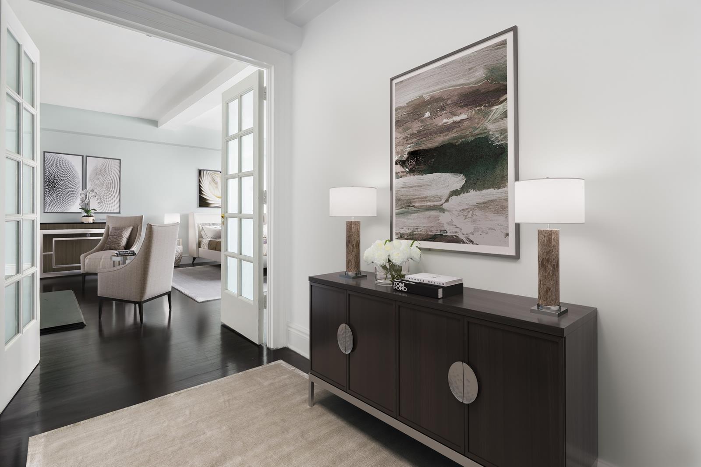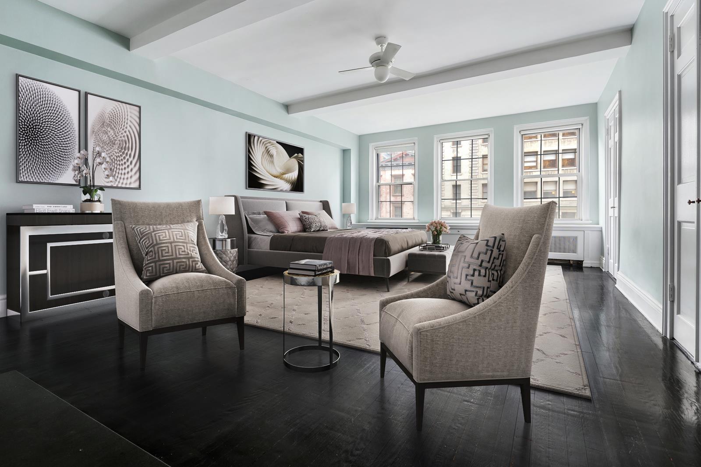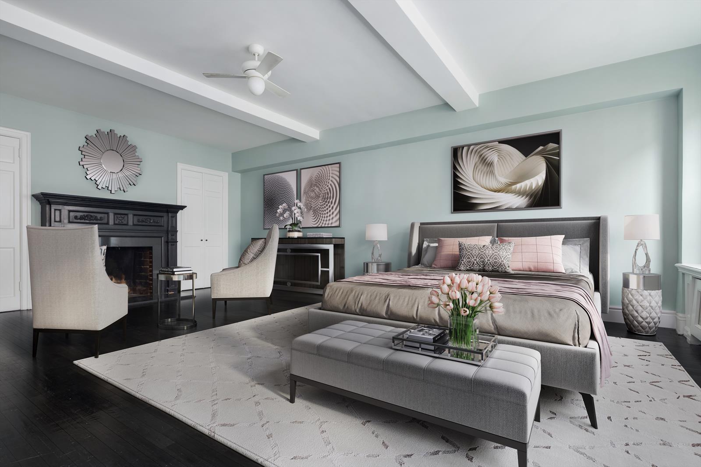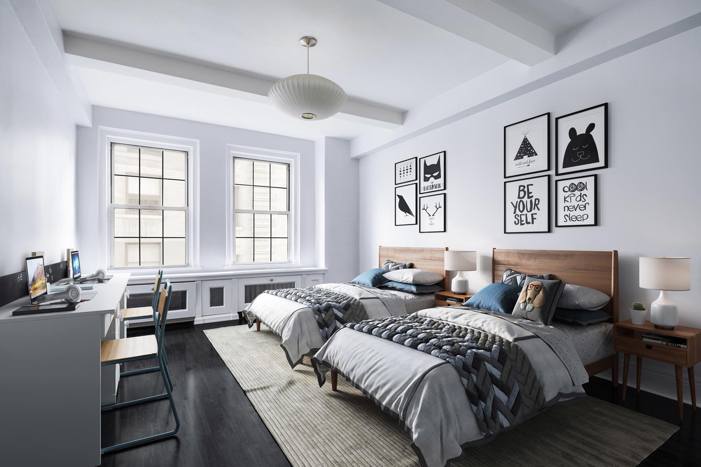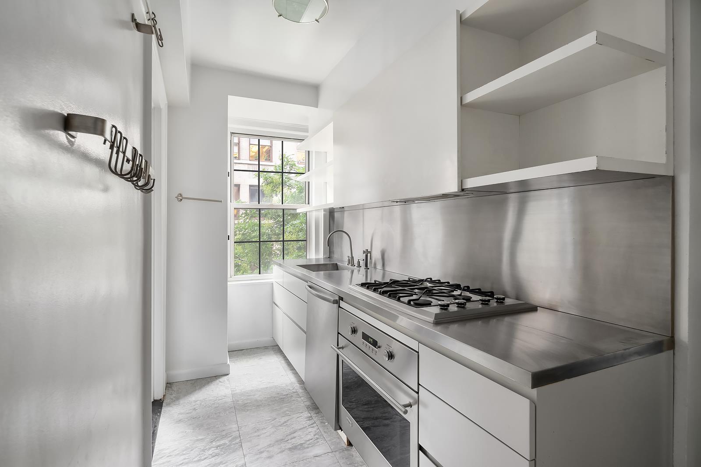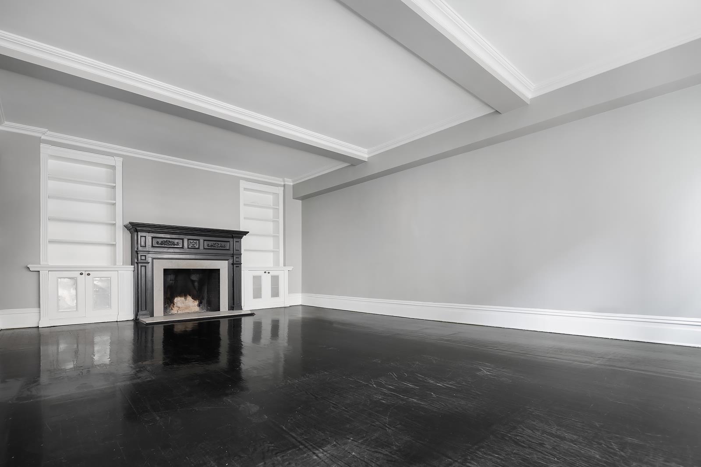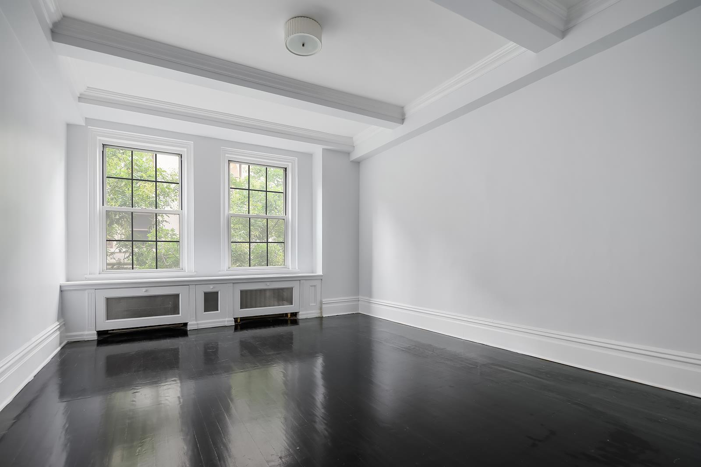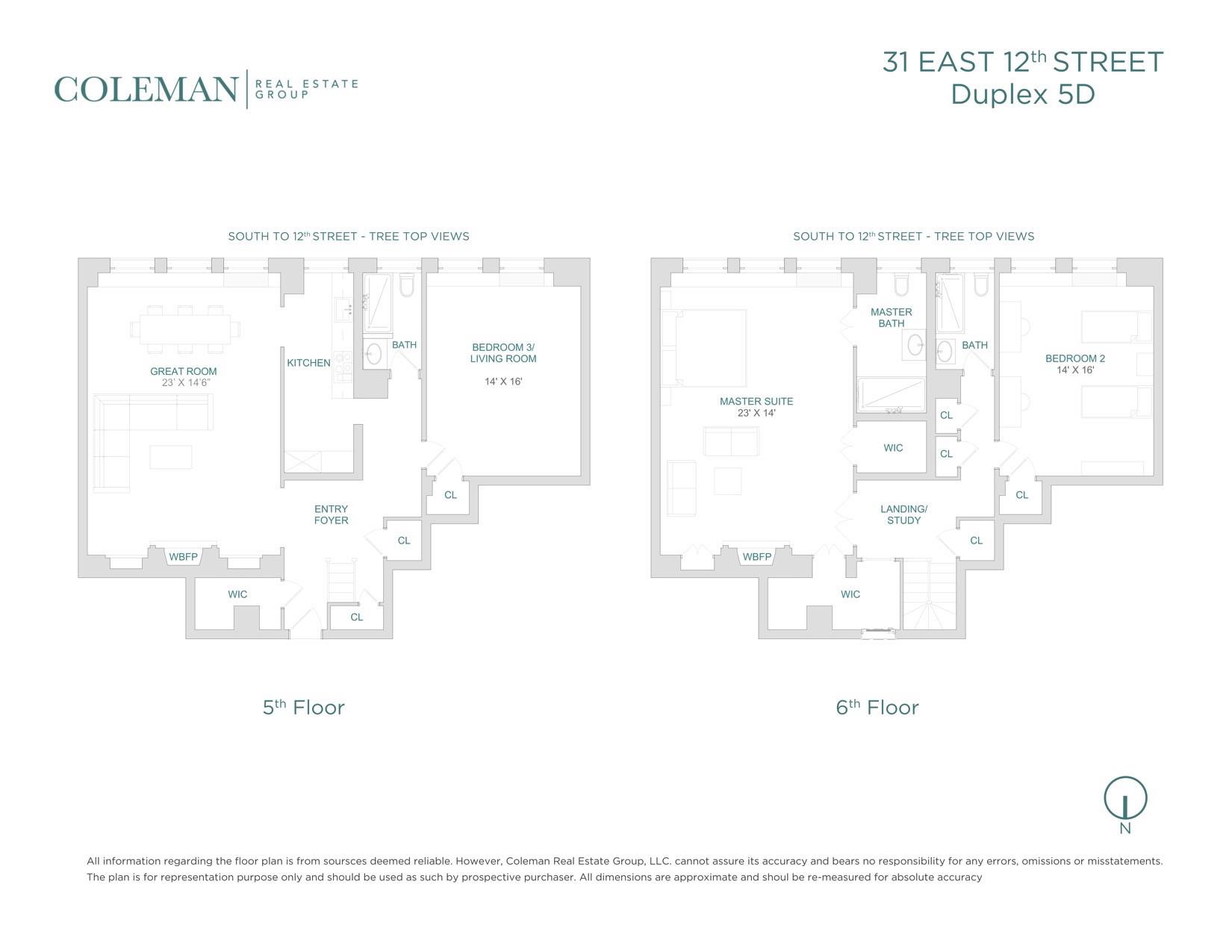Terms and Conditions of Use
1. Terms
By accessing this web site, you are agreeing to be bound by these
web site Terms and Conditions of Use, all applicable laws and regulations,
and agree that you are responsible for compliance with any applicable local
laws. If you do not agree with any of these terms, you are prohibited from
using or accessing this site. The materials contained in this web site are
protected by applicable copyright and trade mark law.
By submitting a query or otherwise reviewing the information on this website concerning real property listings (the “Data”) you agree to the following: (i) you will not access the Data through automated or high- volume means; and (ii) you will not “scrape,” harvest or otherwise copy the Data except pursuant to your personal non- commercial use of the Data solely to identify real property listings that you may be interested in investigating further.
2. Use License
-
Permission is granted to temporarily download one copy of the materials
(information or software) on Deborah Bee's web site for personal,
non-commercial transitory viewing only. This is the grant of a license,
not a transfer of title, and under this license you may not:
- modify or copy the materials;
- use the materials for any commercial purpose, or for any public display (commercial or non-commercial);
- attempt to decompile or reverse engineer any software contained on Deborah Bee's web site;
- remove any copyright or other proprietary notations from the materials; or
- transfer the materials to another person or "mirror" the materials on any other server.
-
By registering for an account or accessing listing data on this website, you unequivocally agree that:
- Registrant/visitor acknowledges entering into a lawful consumer- broker relationship with the Participant;
- All information is intended only for the Registrant/visitor’s personal, non-commercial use;
- That the Registrant/visitor has a bona fide interest in the purchase, sale, or lease of real estate of the type being offered through the VOW;
- That the Registrant/visitor will not copy, redistribute, or retransmit any of the information provided except in connection with the Registrant’s consideration of the purchase or sale of an individual property;
- That the Registrant/visitor acknowledges the RLS Brokers’ ownership of and the validity of the copyright in the database.
-
This license shall automatically terminate if you violate any of these restrictions and may be terminated by Deborah Bee at any time. Upon terminating your viewing of these materials or upon the termination of this license, you must destroy any downloaded materials in your possession whether in electronic or printed format.
3. Disclaimer
-
The materials on Deborah Bee's web site are provided "as is". Deborah Bee makes no warranties, expressed or implied, and hereby disclaims and negates all other warranties, including without limitation, implied warranties or conditions of merchantability, fitness for a particular purpose, or non-infringement of intellectual property or other violation of rights. Further, Deborah Bee does not warrant or make any representations concerning the accuracy, likely results, or reliability of the use of the materials on its Internet web site or otherwise relating to such materials or on any sites linked to this site.
- This VOW Terms of Use agreement also expressly authorizes REBNY and/or RLS Brokers (and each of their duly authorized representatives) to access the Participant VOW for the purposes of verifying compliance with the provisions of this Agreement, the Co- Brokerage Agreement, or any other applicable RLS rules or policies.
4. Limitations
In no event shall Deborah Bee or its suppliers be liable for any damages (including, without limitation, damages for loss of data or profit, or due to business interruption,) arising out of the use or inability to use the materials on Deborah Bee's Internet site, even if Deborah Bee or a Deborah Bee authorized representative has been notified orally or in writing of the possibility of such damage. Because some jurisdictions do not allow limitations on implied warranties, or limitations of liability for consequential or incidental damages, these limitations may not apply to you.
5. Revisions and Errata
The materials appearing on Deborah Bee's web site could include technical, typographical, or photographic errors. Deborah Bee does not warrant that any of the materials on its web site are accurate, complete, or current. Deborah Bee may make changes to the materials contained on its web site at any time without notice. Deborah Bee does not, however, make any commitment to update the materials.
6. Links
Deborah Bee has not reviewed all of the sites linked to its Internet web site and is not responsible for the contents of any such linked site. The inclusion of any link does not imply endorsement by Deborah Bee of the site. Use of any such linked web site is at the user's own risk.
7. Site Terms of Use Modifications
Deborah Bee may revise these terms of use for its web site at any time without notice. By using this web site you are agreeing to be bound by the then current version of these Terms and Conditions of Use.
8. Governing Law
Any claim relating to Deborah Bee's web site shall be governed by the laws of the State of New York without regard to its conflict of law provisions.
Privacy Policy
Your privacy is very important to us. Accordingly, we have developed this Policy in order for you to understand how we collect, use, communicate and disclose and make use of personal information. The following outlines our privacy policy.
-
Before or at the time of collecting personal information, we will identify the purposes for which information is being collected.
-
We will collect and use of personal information solely with the objective of fulfilling those purposes specified by us and for other compatible purposes, unless we obtain the consent of the individual concerned or as required by law.
-
We will only retain personal information as long as necessary for the fulfillment of those purposes.
-
We will collect personal information by lawful and fair means and, where appropriate, with the knowledge or consent of the individual concerned.
-
Personal data should be relevant to the purposes for which it is to be used, and, to the extent necessary for those purposes, should be accurate, complete, and up-to-date.
-
We will protect personal information by reasonable security safeguards against loss or theft, as well as unauthorized access, disclosure, copying, use or modification.
-
We will make readily available to customers information about our policies and practices relating to the management of personal information.
We are committed to conducting our business in accordance with these principles in order to ensure that the confidentiality of personal information is protected and maintained.
NEW YORK CUSTOMERS:
NEW YORK STATE DISCLOSURE FORM FOR BUYERS AND SELLERS
THIS IS NOT A CONTRACT
New York state law requires real estate licensees who are acting as agents of buyers or sellers of property to advise the potential buyers or sellers with whom they work of the nature of their agency relationship and the rights and obligations it creates. This disclosure will help you to make informed choices about your relationship with the real estate broker and its sales associates. Throughout the transaction you may receive more than one disclosure form. The law requires each agent assisting in the transaction to present you with this disclosure form. A real estate agent is a person qualified to advise about real estate. If you need legal, tax or other advice, consult with a professional in that field.
DISCLOSURE REGARDING REAL ESTATE AGENCY RELATIONSHIPS
SELLER'S AGENT
A seller's agent is an agent who is engaged by a seller to represent the seller's interests. The seller's agent does this by securing a buyer for the seller's home at a price and on terms acceptable to the seller. A seller's agent has, without limitation, the following fiduciary duties to the seller: reasonable care, undivided loyalty, confidentiality, full disclosure, obedience and duty to account. A seller's agent does not represent the interests of the buyer. The obligations of a seller's agent are also subject to any specific provisions set forth in an agreement between the agent and the seller. In dealings with the buyer, a seller's agent should (a) exercise reasonable skill and care in performance of the agent's duties; (b) deal honestly, fairly and in good faith; and (c) disclose all facts known to the agent materially affecting the value or desirability of property, except as otherwise provided by law.
BUYER'S AGENT
A buyer's agent is an agent who is engaged by a buyer to represent the buyer's interests. The buyer's agent does this by negotiating the purchase of a home at a price and on terms acceptable to the buyer. A buyer's agent has, without limitation, the following fiduciary duties to the buyer: reasonable care, undivided loyalty, confidentiality, full disclosure, obedience and duty to account. A buyer's agent does not represent the interests of the seller. The obligations of a buyer's agent are also subject to any specific provisions set forth in an agreement between the agent and the buyer. In dealings with the seller, a buyer's agent should (a) exercise reasonable skill and care in performance of the agent's duties; (b) deal honestly, fairly and in good faith; and (c) disclose all facts known to the agent materially affecting the buyer's ability and/or willingness to perform a contract to acquire seller's property that are not inconsistent with the agent's fiduciary duties to the buyer.
BROKER'S AGENTS
As part of your negotiations with a real estate agent, you may authorize your agent to engage other agents whether you are a buyer or seller. As a general rule, those agents owe fiduciary duties to your agent and to you. You are not vicariously liable for their conduct.
DUAL AGENT
A real estate broker may represent both the buyer and the seller if both the buyer and seller give their informed consent in writing. In such a dual agency situation, the agent will not be able to provide the full range of fiduciary duties to the buyer and seller. The obligations of an agent are also subject to any specific provisions set forth in an agreement between the agent, and the buyer and seller. An agent acting as a dual agent must explain carefully to both the buyer and seller that the agent is acting for the other party as well. The agent should also explain the possible effects of dual representation, including that by consenting to the dual agency relationship the buyer and seller are giving up their right to undivided loyalty. A buyer or seller should carefully consider the possible consequences of a dual agency relationship before agreeing to such representation.
DUAL AGENCY WITH DESIGNATED SALES ASSOCIATES
If the buyer and the seller provide their informed consent in writing, the principals or the real estate broker who represents both parties as a dual agent may designate a sales associate to represent the buyer and another sales associate to represent the seller to negotiate the purchase and sale of real estate. A sales associate works under the supervision of the real estate broker. With the informed consent of the buyer and the seller in writing, the designated sales associate for the buyer will function as the buyer's agent representing the interests of the buyer and the designated sales associate for the seller will function as the seller's agent representing the interests of the seller in the negotiations between the buyer and seller. A designated sales associate cannot provide the full range of fiduciary duties to the buyer or seller. The designated sales associate must explain that like the dual agent under whose supervision they function, they cannot provide undivided loyalty. A buyer or seller should carefully consider the possible consequences of a dual agency relationship with designated sales associates before agreeing to such representation.
This form was provided to me by the company named below:
Licensee or Associate of Licensee: ___________________(signature) of
Company: ___________________________________________________
The above-named company, which is licensed as a real estate broker, is (check one)
[ ] the seller's agent
[ ] the buyer's agent
[ ] the broker's agent
[ ] a dual agent
[ ] a dual agent with designated sales associates
If dual agent with designated sales associates is checked:
__________________________________________________is appointed to represent the buyer; and
__________________________________________________is appointed to represent the seller in this transaction.
(I)(We) acknowledge receipt of a copy of this disclosure form:
Signature of [ ] Buyer(s) and/or [ ] Seller(s):
____________________ ____________________
____________________ ____________________
Date:_______________ Date:_______________
b. For landlord-tenant transactions, the following shall be the disclosure form:
NEW YORK STATE DISCLOSURE FORM FOR LANDLORD AND TENANT
THIS IS NOT A CONTRACT
New York state law requires real estate licensees who are acting as agents of landlords and tenants of real property to advise the potential landlords and tenants with whom they work of the nature of their agency relationship and the rights and obligations it creates. This disclosure will help you to make informed choices about your relationship with the real estate broker and its sales associates. Throughout the transaction you may receive more than one disclosure form. The law requires each agent assisting in the transaction to present you with this disclosure form. A real estate agent is a person qualified to advise about real estate. If you need legal, tax or other advice, consult with a professional in that field.
DISCLOSURE REGARDING REAL ESTATE AGENCY RELATIONSHIPS
A landlord's agent is an agent who is engaged by a landlord to represent the landlord's interest. The landlord's agent does this by securing a tenant for the landlord's apartment or house at a rent and on terms acceptable to the landlord. A landlord's agent has, without limitation, the following fiduciary duties to the landlord: reasonable care, undivided loyalty, confidentiality, full disclosure, obedience and duty to account. A landlord's agent does not represent the interests of the tenant. The obligations of a landlord's agent are also subject to any specific provisions set forth in an agreement between the agent and the landlord. In dealings with the tenant, a landlord's agent should (a) exercise reasonable skill and care in performance of the agent's duties; (b) deal honestly, fairly and in good faith; and (c) disclose all facts known to the agent materially affecting the value or desirability of property, except as otherwise provided by law.
TENANT'S AGENT
A tenant's agent is an agent who is engaged by a tenant to represent the tenant's interest. The tenant's agent does this by negotiating the rental or lease of an apartment or house at a rent and on terms acceptable to the tenant. A tenant's agent has, without limitation, the following fiduciary duties to the tenant: reasonable care, undivided loyalty, confidentiality, full disclosure, obedience and duty to account. A tenant's agent does not represent the interest of the landlord. The obligations of a tenant's agent are also subject to any specific provisions set forth in an agreement between the agent and the tenant. In dealings with the landlord, a tenant's agent should (a) exercise reasonable skill and care in performance of the agent's duties; (b) deal honestly, fairly and in good faith; and (c) disclose all facts known to the agent materially affecting the value or desirability of property, except as otherwise provided by law.
BROKER'S AGENTS
As part of your negotiations with a real estate agent, you may authorize your agent to engage other agents whether you are a landlord or tenant. As a general rule, those agents owe fiduciary duties to your agent and to you. You are not vicariously liable for their conduct.
DUAL AGENT
A real estate broker may represent both the tenant and the landlord if both the tenant and landlord give their informed consent in writing. In such a dual agency situation, the agent will not be able to provide the full range of fiduciary duties to the landlord and the tenant. The obligations of an agent are also subject to any specific provisions set forth in an agreement between the agent, and the tenant and landlord. An agent acting as a dual agent must explain carefully to both the landlord and tenant that the agent is acting for the other party as well. The agent should also explain the possible effects of dual representation, including that by consenting to the dual agency relationship the landlord and tenant are giving up their right to undivided loyalty. A landlord and tenant should carefully consider the possible consequences of a dual agency relationship before agreeing to such representation.
DUAL AGENT WITH DESIGNATED SALES ASSOCIATES
If the tenant and the landlord provide their informed consent in writing, the principals or the real estate broker who represents both parties as a dual agent may designate a sales associate to represent the tenant and another sales associate to represent the landlord. A sales associate works under the supervision of the real estate broker. With the informed consent in writing of the tenant and the landlord, the designated sales associate for the tenant will function as the tenant's agent representing the interests of the tenant and the designated sales associate for the landlord will function as the landlord's agent representing the interests of the landlord in the negotiations between the tenant and the landlord. A designated sales associate cannot provide the full range of fiduciary duties to the landlord or tenant. The designated sales associate must explain that like the dual agent under whose supervision they function, they cannot provide undivided loyalty. A landlord or tenant should carefully consider the possible consequences of a dual agency relationship with designated sales associates before agreeing to such representation. This form was provided to me by the company named below:
Licensee or Associate of Licensee: ___________________ (signature) of
Company: ____________________________________________________________
The above-named company, which is licensed as a real estate broker, is
(check one)
[ ] the landlord's agent
[ ] the tenant's agent
[ ] the tenant's agent
[ ] a dual agent
[ ] a dual agent with designated sales associates
If dual agent with designated sales associates is checked:
______________________________________________is appointed to represent the tenant; and
______________________________________________is appointed to represent the landlord in this transaction.
(I) (We) acknowledge receipt of a copy of this disclosure form:
Signature of [ ] Landlord(s) and/or [ ] Tenant(s):
_______________________________________________________
_______________________________________________________
Date: _______________ Date: ________________
PDF: NY State Disclosure Form for Buyer and Seller
PDF: NY State Disclosure Form for Landlord and Tenant
NEW JERSEY CUSTOMERS:
CONSUMER INFORMATION STATEMENT ON NEW JERSEY REAL ESTATE RELATIONSHIPS
In New Jersey, real estate licensees are required to disclose how they intend to work with buyers and sellers in a real estate transaction. (In rental transactions, the terms "buyers" and "sellers" should be read as "tenants" and "landlords," respectively.)
1. AS A SELLER'S AGENT OR SUBAGENT, I, AS A LICENSEE, REPRESENT THE SELLER AND ALL MATERIAL INFORMATION SUPPLIED TO ME BY THE BUYER WILL BE TOLD TO THE SELLER.
2. AS A BUYER'S AGENT, I, AS A LICENSEE, REPRESENT THE BUYER AND ALL MATERIAL INFORMATION SUPPLIED TO ME BY THE SELLER WILL BE TOLD TO THE BUYER.
3. AS A DISCLOSED DUAL AGENT, I, AS A LICENSEE, REPRESENT BOTH PARTIES. HOWEVER, I MAY NOT, WITHOUT EXPRESS PERMISSION, DISCLOSE THAT THE SELLER WILL ACCEPT A PRICE LESS THAN THE LISTING PRICE OR THAT THE BUYER WILL PAY A PRICE GREATER THAN THE OFFERED PRICE.
4. AS A TRANSACTION BROKER, I, AS A LICENSEE, DO NOT REPRESENT EITHER THE BUYER OR THE SELLER. ALL INFORMATION I ACQUIRE FROM ONE PARTY MAY BE TOLD TO THE OTHER PARTY.
Before you disclose confidential information to a real estate licensee regarding a real estate transaction, you should understand what type of business relationship you have with that licensee.
There are four business relationships: (1) seller's agent; (2) buyer's agent; (3) disclosed dual agent; and (4) transaction broker. Each of these relationships imposes certain legal duties and responsibilities on the licensee as well as on the seller or buyer represented. These four relationships are defined in greater detail below. Please read carefully before making your choice.
SELLER'S AGENT
A seller's agent WORKS ONLY FOR THE SELLER and has legal obligations, called fiduciary duties, to the seller. These include reasonable care, undivided loyalty, confidentiality and full disclosure. Seller's agents often work with buyers, but do not represent the buyers. However, in working with buyers a seller's agent must act honestly. In dealing with both parties, a seller's agent may not make any misrepresentation to either party on matters material to the transaction, such as the buyer's financial ability to pay, and must disclose defects of a material nature affecting the physical condition of the property which a reasonable inspection by the licensee would disclose.
Seller's agents include all persons licensed with the brokerage firm which has been authorized through a listing agreement to work as the seller's agent. In addition, other brokerage firms may accept an offer to work with the listing broker's firm as the seller's agents. In such cases, those firms and all persons licensed with such firms are called "sub-agents." Sellers who do not desire to have their property marketed through sub-agents should so inform the seller's agent.
BUYER'S AGENT
A buyer's agent WORKS ONLY FOR THE BUYER. A buyer's agent has fiduciary duties to the buyer which include reasonable care, undivided loyalty, confidentiality and full disclosure. However, in dealing with sellers, a buyer's agent must act honestly. In dealing with both parties, a buyer's agent may not make any misrepresentations on matters material to the transaction, such as the buyer's financial ability to pay, and must disclose defects of a material nature affecting the physical condition of the property which a reasonable inspection by the licensee would disclose.
A buyer wishing to be represented by a buyer's agent is advised to enter into a separate written buyer agency contract with the brokerage firm which is to work as their agent.
DISCLOSED DUAL AGENT
A disclosed dual agent WORKS FOR BOTH THE BUYER AND THE SELLER. To work as a dual agent, a firm must first obtain the informed written consent of the buyer and the seller. Therefore, before acting as a disclosed dual agent, brokerage firms must make written disclosure to both parties. Disclosed dual agency is most likely to occur when a licensee with a real estate firm working as a buyer's agent shows the buyer properties owned by sellers for whom that firm is also working as a seller's agent or sub-agent.
A real estate licensee working as a disclosed dual agent must carefully explain to each party that, in addition to working as their agent, their firm will also work as the agent for the other party. They must also explain what effect their working as a disclosed dual agent will have on the fiduciary duties their firm owes to the buyer and to the seller. When working as a disclosed dual agent, a brokerage firm must have the express permission of a party prior to disclosing confidential information to the other party. Such information includes the highest price a buyer can afford to pay and the lowest price a seller will accept and the parties' motivation to buy or sell. Remember, a brokerage firm acting as a disclosed dual agent will not be able to put one party's interests ahead of those of the other party and cannot advise or counsel either party on how to gain an advantage at the expense of the other party on the basis of confidential information obtained from or about the other party.
If you decide to enter into an agency relationship with a firm which is to work as a disclosed dual agent, you are advised to sign a written agreement with that firm.
TRANSACTION BROKER
The New Jersey Real Estate Licensing Law does not require licensees to work in the capacity of an "agent" when providing brokerage services. A transaction broker works with a buyer or a seller or both in the sales transaction without representing anyone. A TRANSACTION BROKER DOES NOT PROMOTE THE INTERESTS OF ONE PARTY OVER THOSE OF THE OTHER PARTY TO THE TRANSACTION. Licensees with such a firm would be required to treat all parties honestly and to act in a competent manner, but they would not be required to keep confidential any information.
A transaction broker can locate qualified buyers for a seller or suitable properties for a buyer. They can then work with both parties in an effort to arrive at an agreement on the sale or rental of real estate and perform tasks to facilitate the closing of a transaction.
A transaction broker primarily serves as a manager of the transaction, communicating information between the parties to assist them in arriving at a mutually acceptable agreement and in closing the transaction, but cannot advise or counsel either party on how to gain an advantage at the expense of the other party. Owners considering working with transaction brokers are advised to sign a written agreement with that firm which clearly states what services that firm will perform and how it will be paid. In addition, any transaction brokerage agreement with a seller or landlord should specifically state whether a notice on the property to be rented or sold will or will not be circulated in any or all Multiple Listing System(s) of which that firm is a member.
YOU MAY OBTAIN LEGAL ADVICE ABOUT THESE BUSINESS RELATIONSHIPS FROM YOUR OWN LAWYER.
THIS STATEMENT IS NOT A CONTRACT AND IS PROVIDED FOR INFORMATIONAL PURPOSES ONLY.
PDF: NJ State Real Estate Relationships Consumer Information Statement

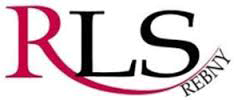 RLS IDX data and RLS VOW data display by Deborah Bee
RLS IDX data and RLS VOW data display by Deborah Bee